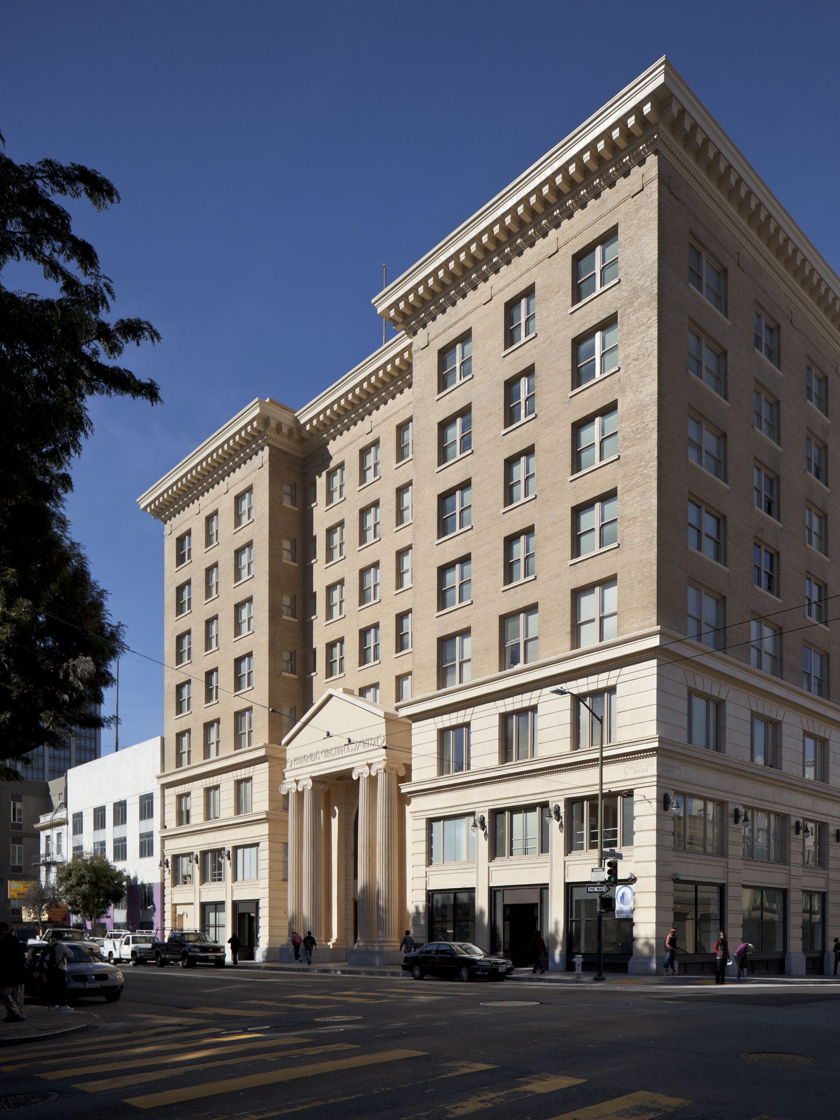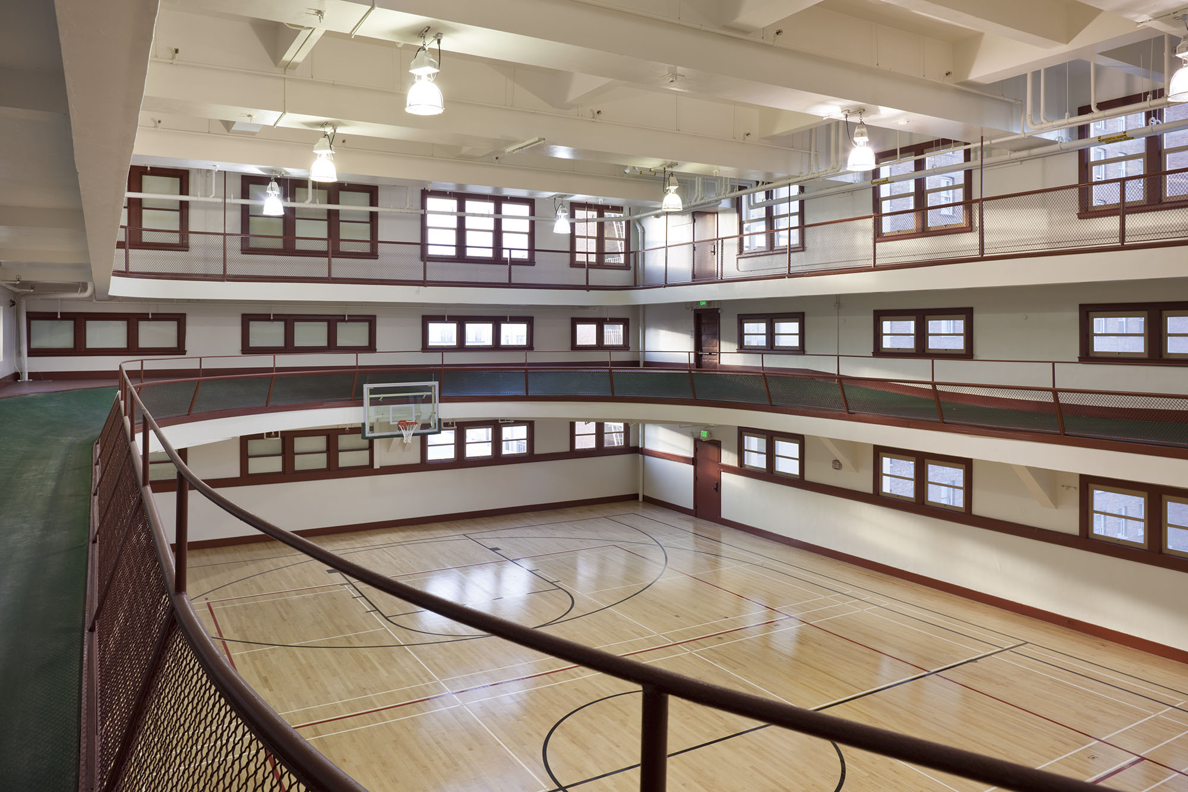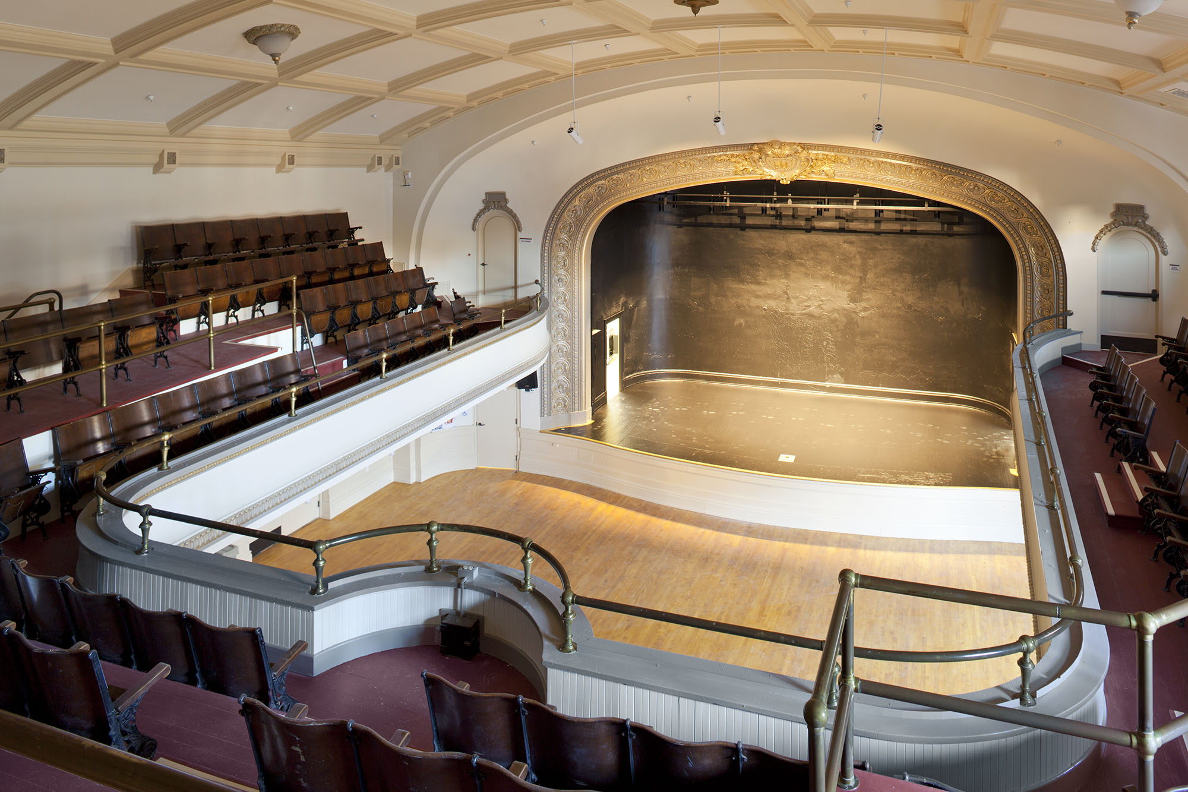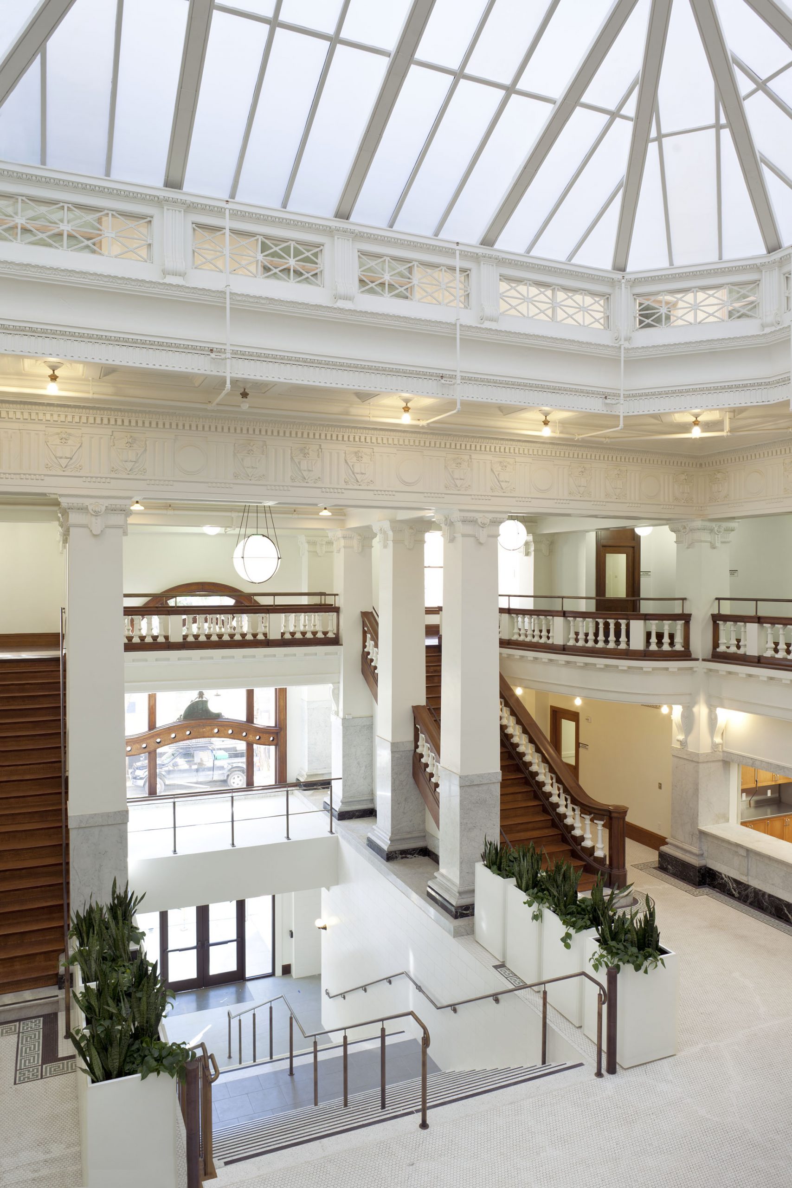
Designed by the McDougall Brothers, the historic Central YMCA building was constructed in 1909. The 97,000-square-foot-building included two gymnasiums, an indoor pool, locker rooms, classrooms, meeting rooms, a library, and 50 hotel rooms on its nine floors. Over time, the building’s character diminished through renovation and the hotel rooms became single-room-occupancy housing. The Tenderloin Neighborhood Development Corporation, a leading San Francisco non-profit housing developer, acquired the building and converted it into 174 units of permanent housing for the formerly homeless. Knapp Architects surveyed existing conditions and prepared construction documents to restore the exterior brick, terra cotta, and windows, as well as the interior grand lobby, auditorium, gymnasium, and public corridors. We also consulted on concealment of new systems to retain character. The LEED Gold project received federal historic preservation tax credits. It received numerous awards for housing, design, and preservation, including a National Trust Preservation Honor Award.



