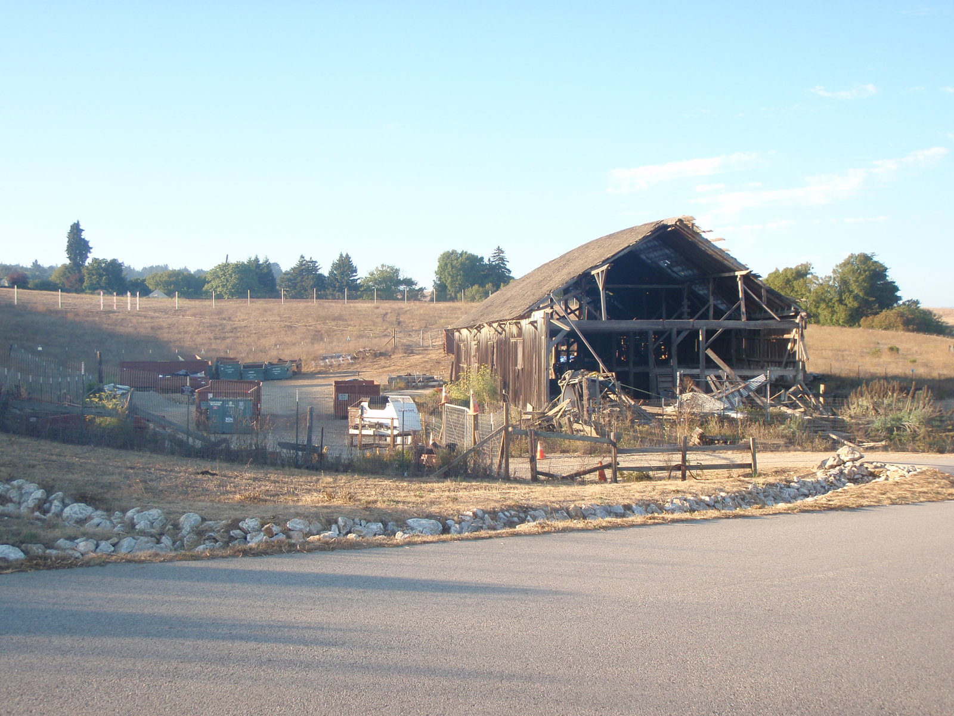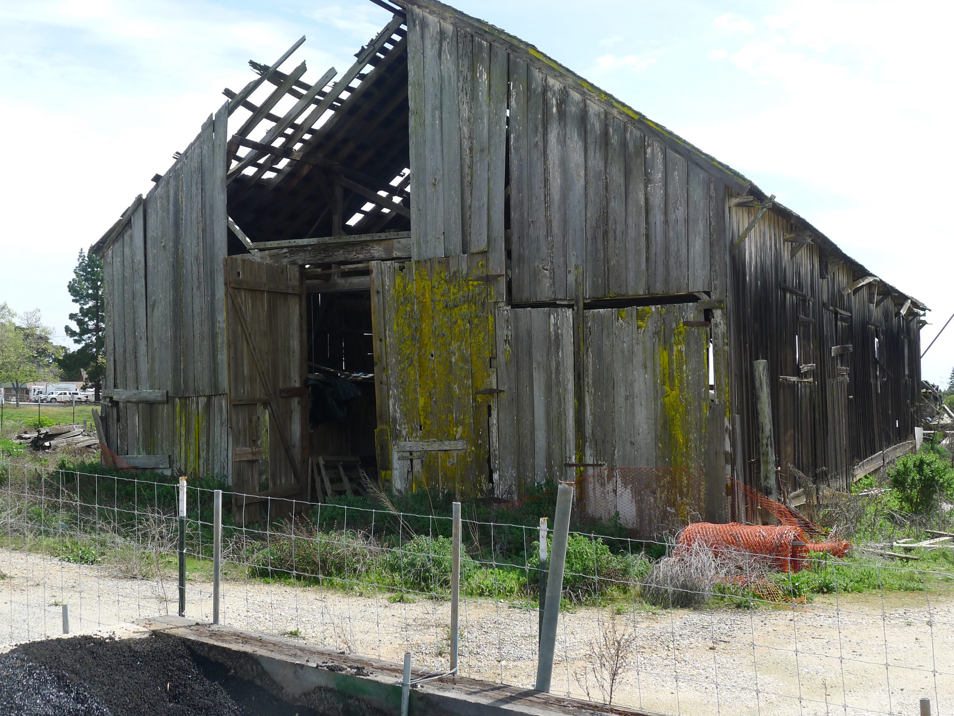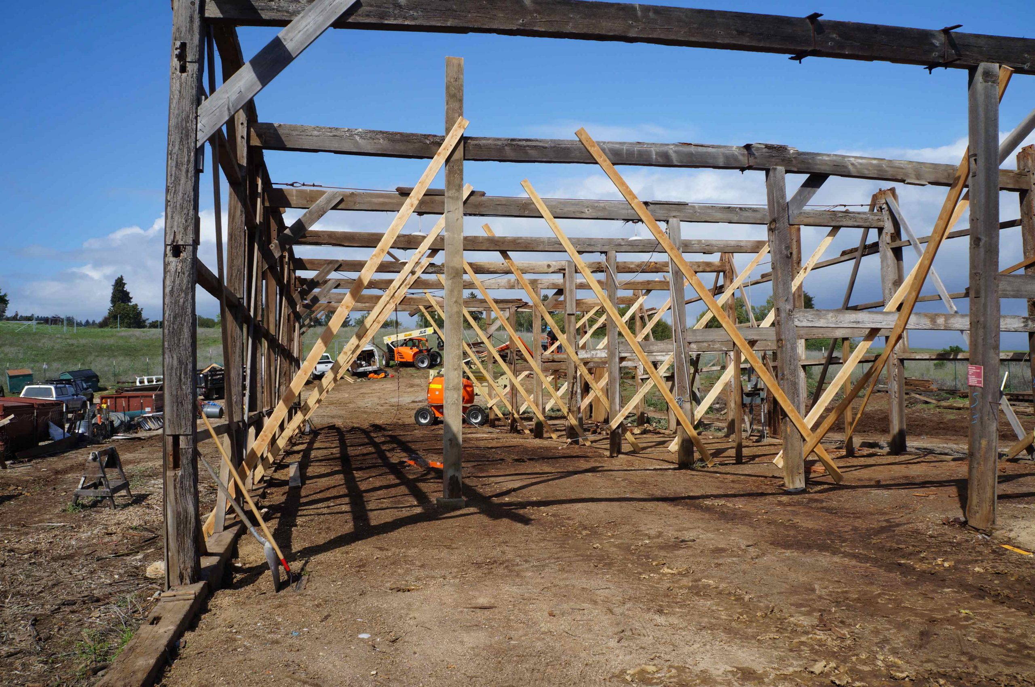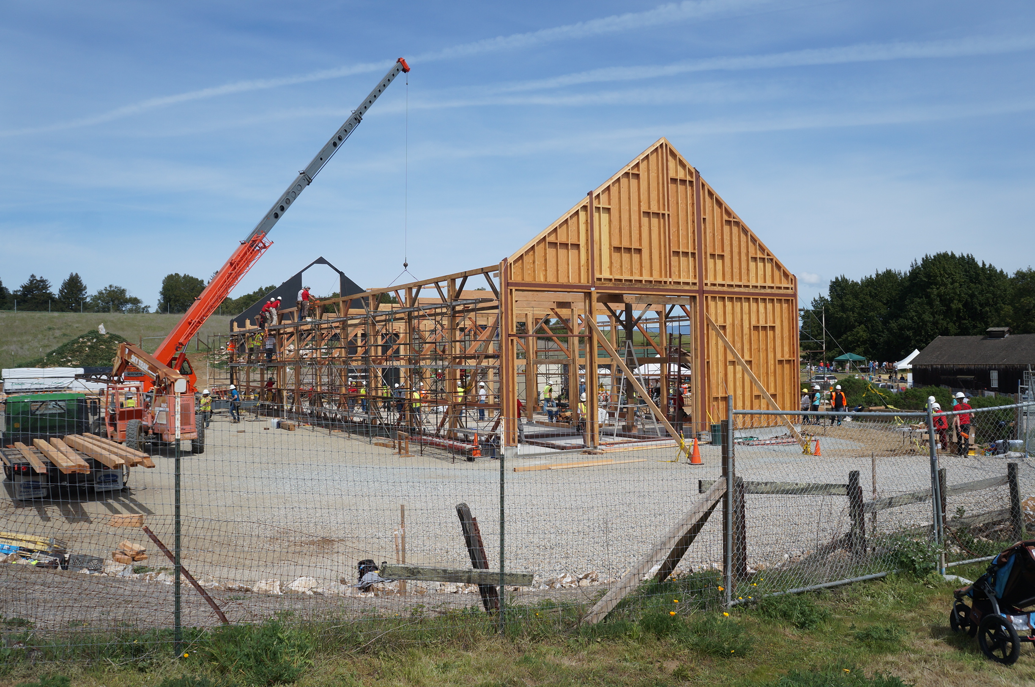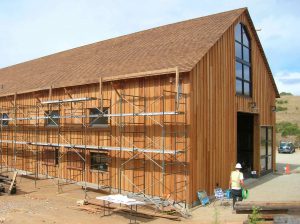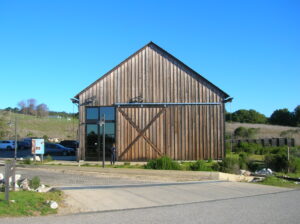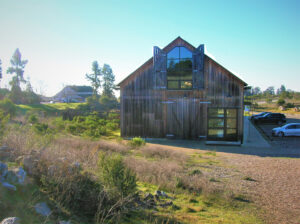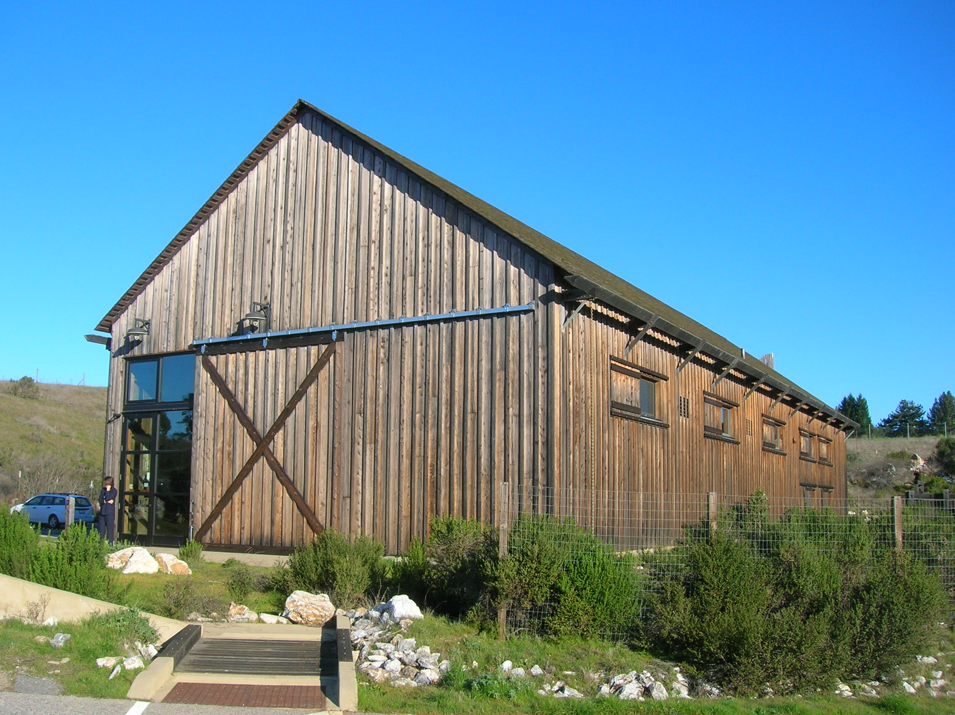
As part of the 19th century Cowell Lime Works National Register Historic District, the 1853 Hay Barn was an iconic agricultural structure of Douglas fir and redwood. It weathered over time and had partially collapsed when major donor funding provided for its rehabilitation as the hub for the Department of Social Sciences Center for Agroecology and Sustainable Food Systems. Due to extensive deterioration, including widespread termite infestation and wood decay, the work required dismantling and salvage of reusable framing, reconstruction using post-and-beam timber frame and wood joinery techniques—and a traditional barn-raising. The original single-board-thickness exterior wall was rebuilt with an insulated stud cavity, with replacement wood siding on the exterior and the salvaged original siding on the interior to maintain historic character. Knapp Architects consulted on the integration of the new design with the original structure and prepared drawings and specifications for its step-by-step reconstruction. The 4,750 square foot building, now reinstated in its full form, stands as a visual landmark on a hill above the main road at the entry to the campus. See how this icon was raised from the ground up: https://www.youtube.com/watch?v=rdsq34mA6XU
