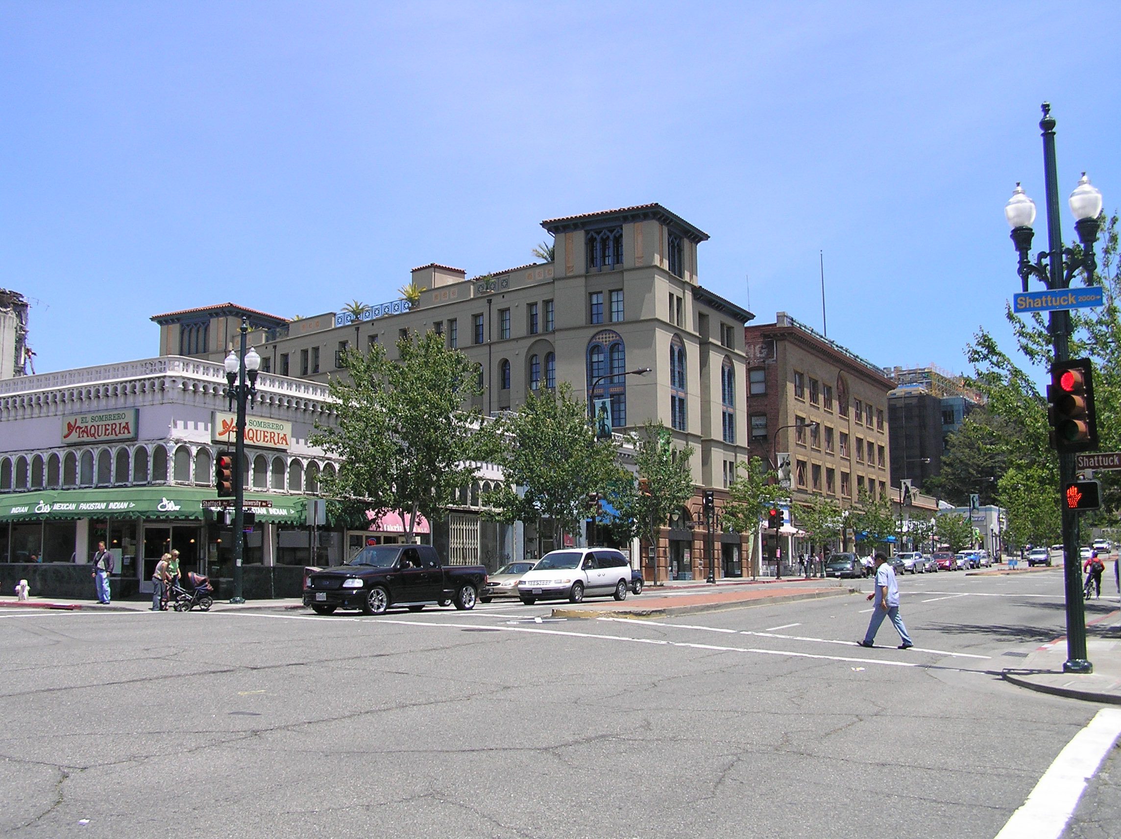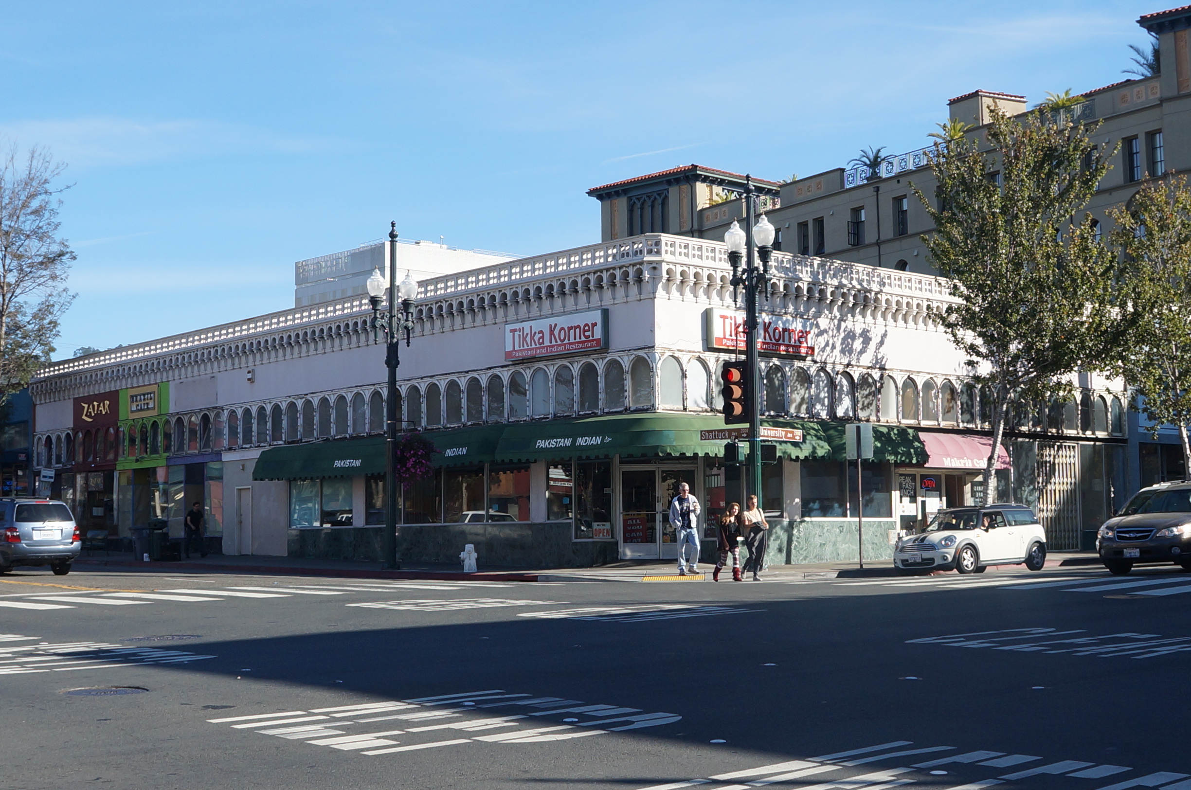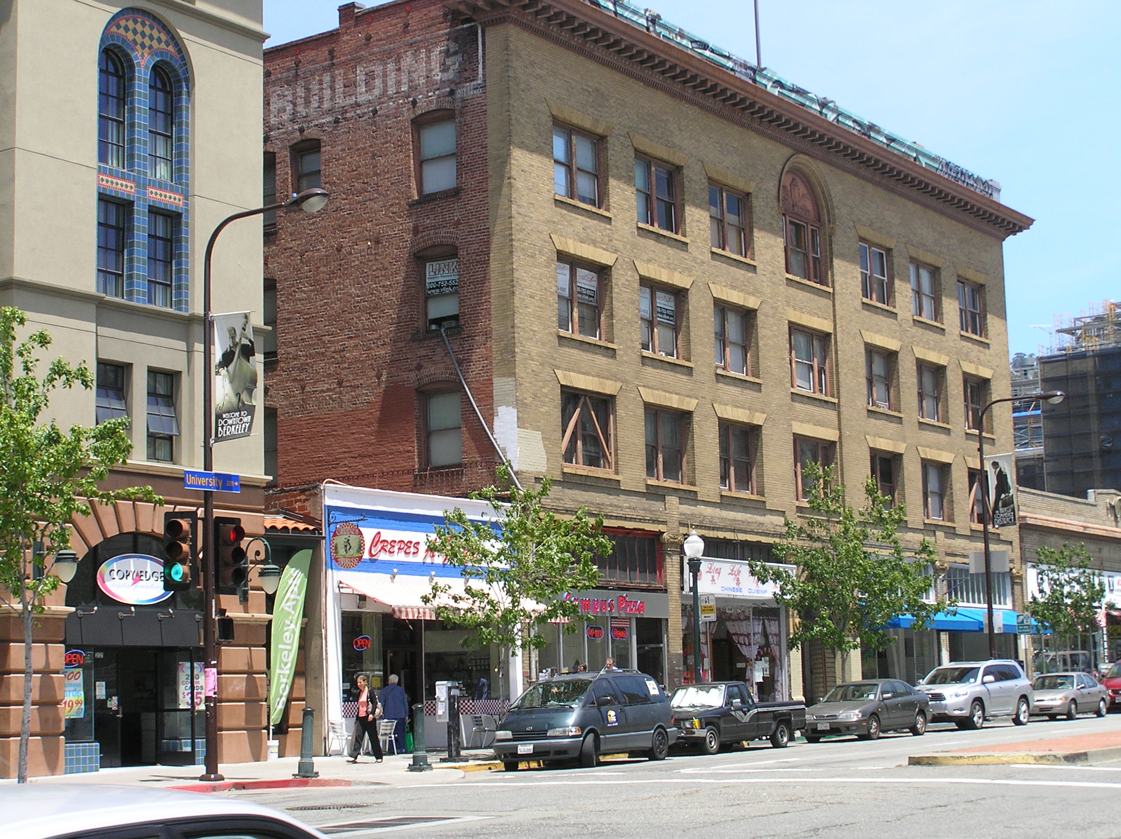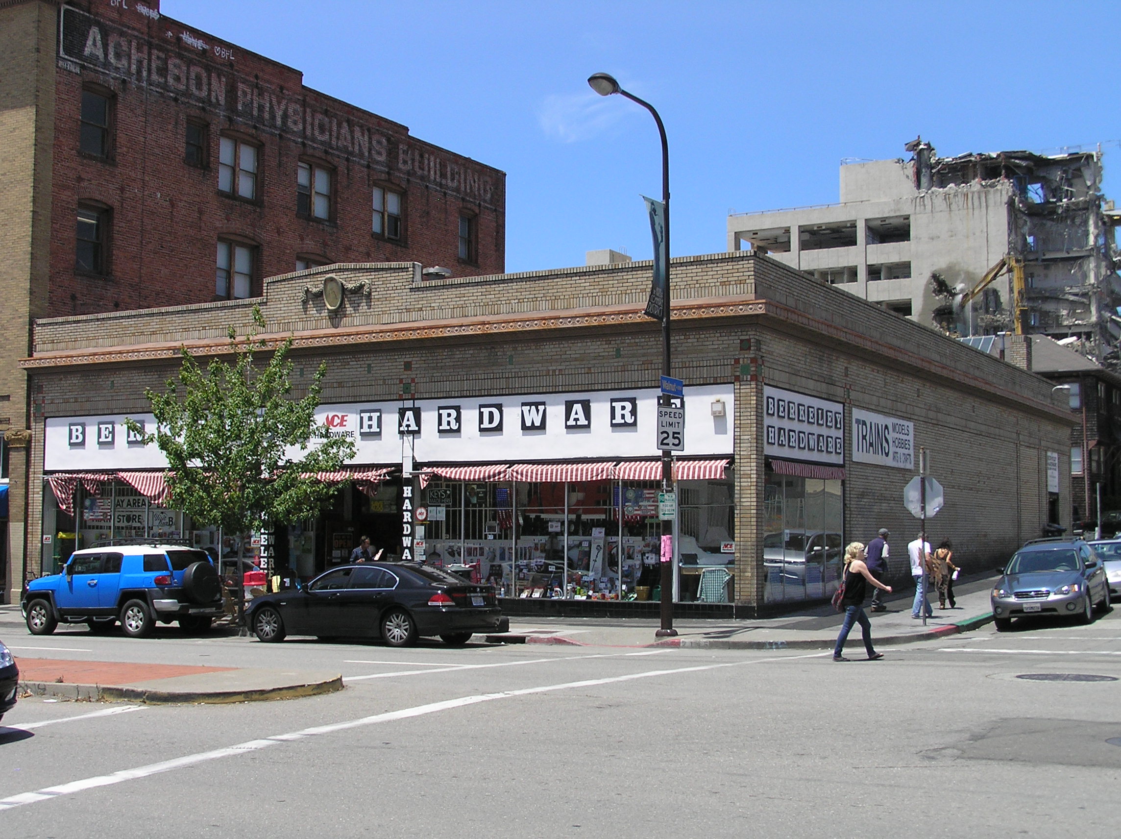
A major endeavor to provide housing in the core of Berkeley, this project will construct three new five-story buildings within one block. The design balances retaining the historic character of the street face while making effective use of the block. The completed block at the crossroads of Downtown Berkeley will integrate the four-story Acheson Physicians’ Building and four other one-story historic façades with new buildings set behind them. As preservation consultant, Knapp Architects worked initially with Kirk Peterson & Associates Architects and the City of Berkeley to evaluate the new designs and develop design and detailing parameters for improved compatibility of the new complex and appropriate differentiation from the historic commercial buildings. Knapp Architects surveyed existing conditions, prepared a historical study and separate conditions report, consulted on design issues, and prepared construction documents for rehabilitation of masonry, decorative metal, terra cotta, ceramic tile, marble mosaic and stone. We have been actively involved in construction to resolve critical issues related to integration of new structure, repair of historic materials, and address unforeseen conditions as they arise.



