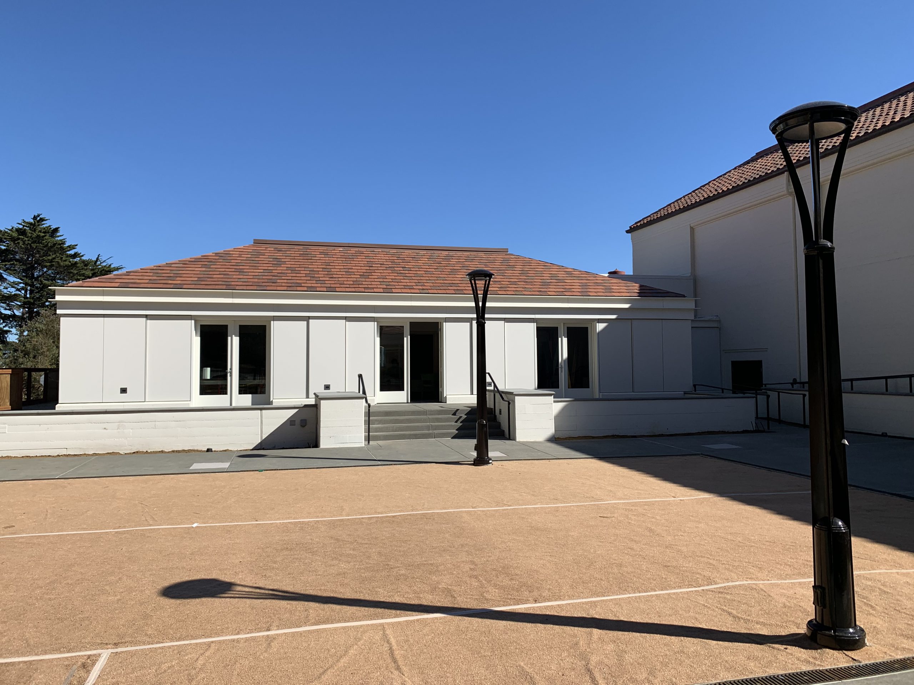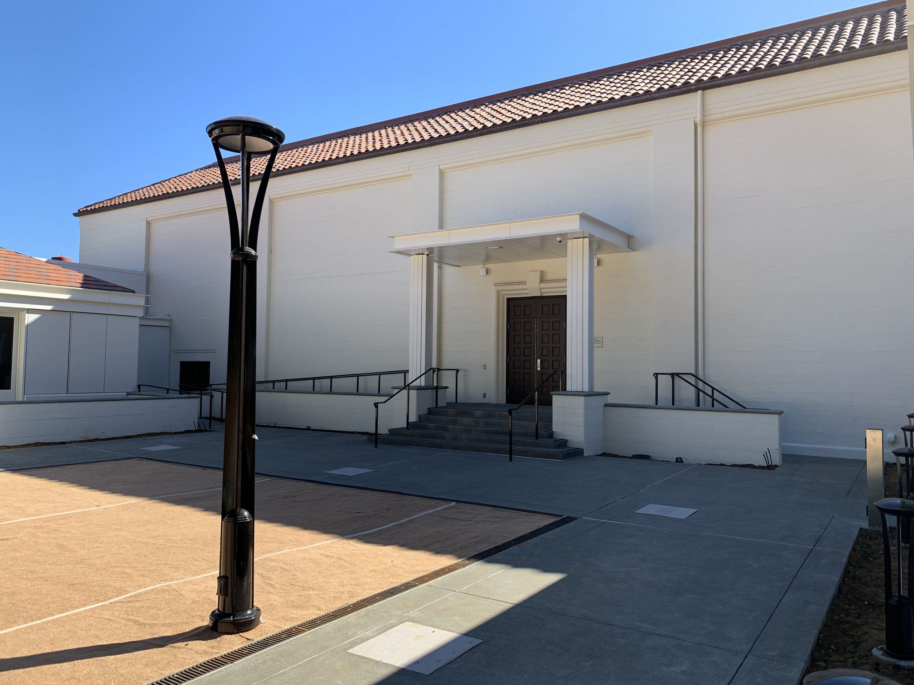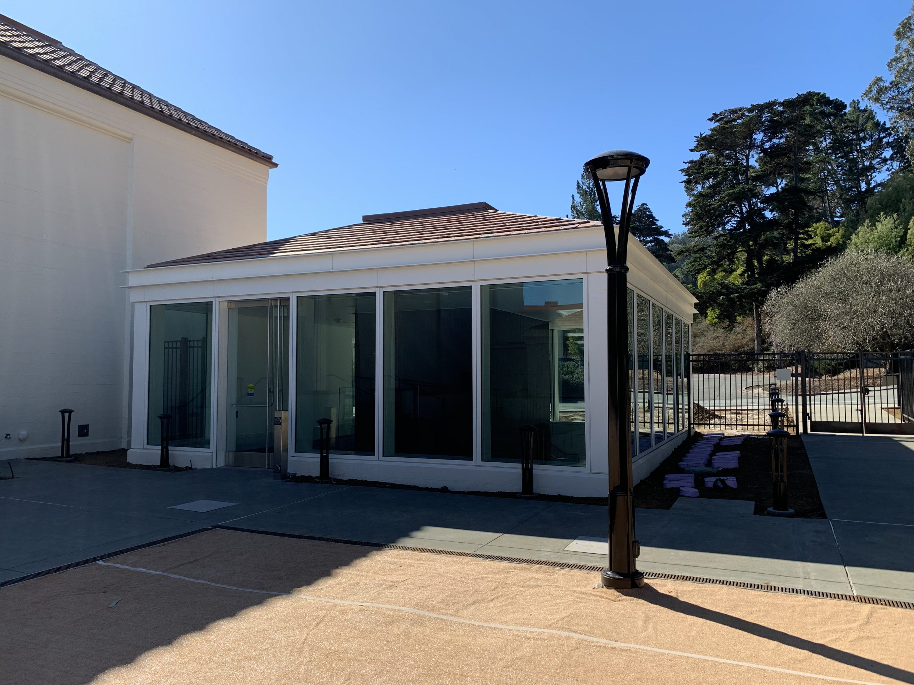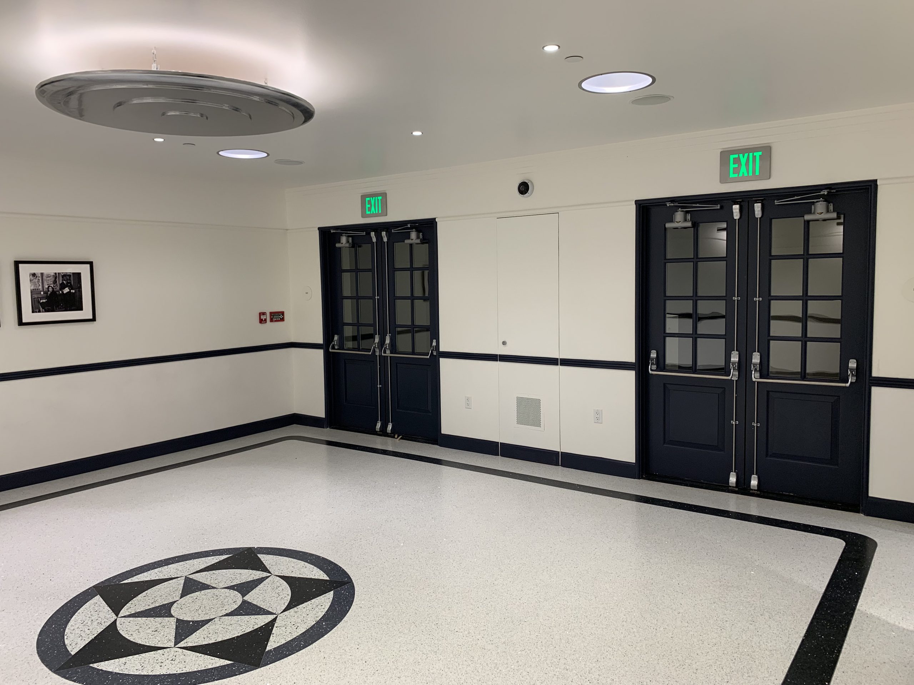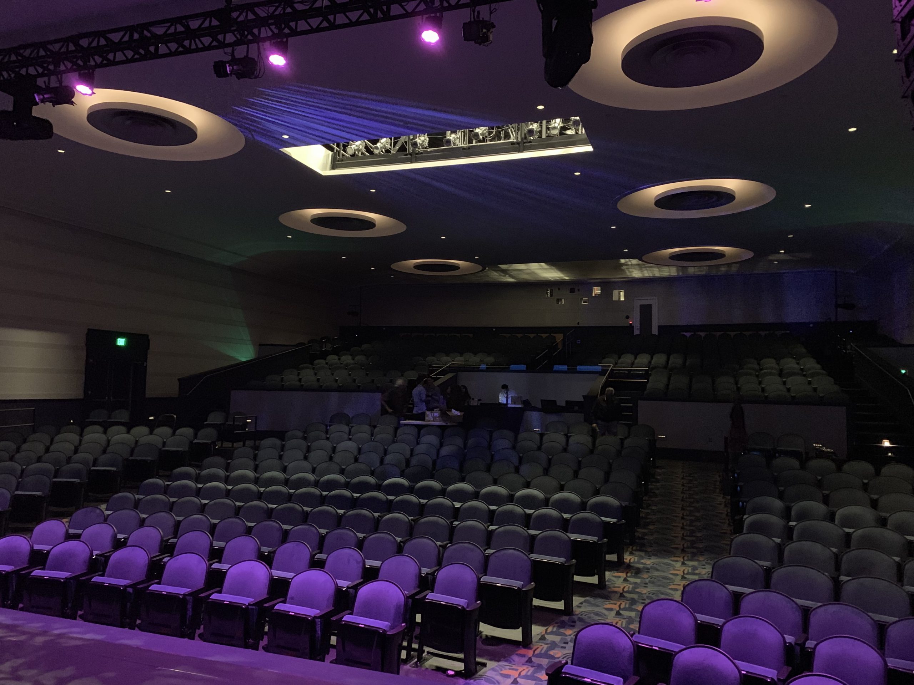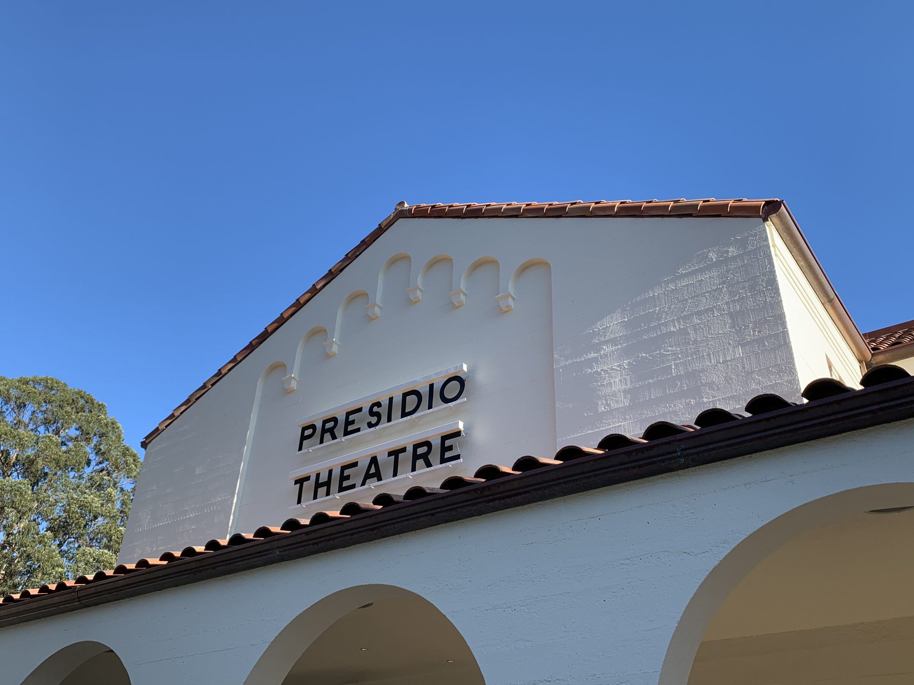
Completed in 1939 by the Army, the Presidio Theatre is a two-story, rectangular, steel frame and reinforced concrete building located in the southwest zone of the Main Post in the Presidio of San Francisco. The building has board-formed concrete walls and hipped roof covered in barrel-shaped red clay tiles with an entrance and portico on its south elevation. The building was constructed and used as an auditorium primarily for screening movies until the base closed in 1994, after which it was in very limited use for decades. The project converted the building for live theater by deepening the stage and building an addition to provide performance support spaces and restrooms. Knapp Architects prepared drawings and specifications for the rehabilitation of the historic building, historic tax credit applications, and documents for Section 106 consultations.
