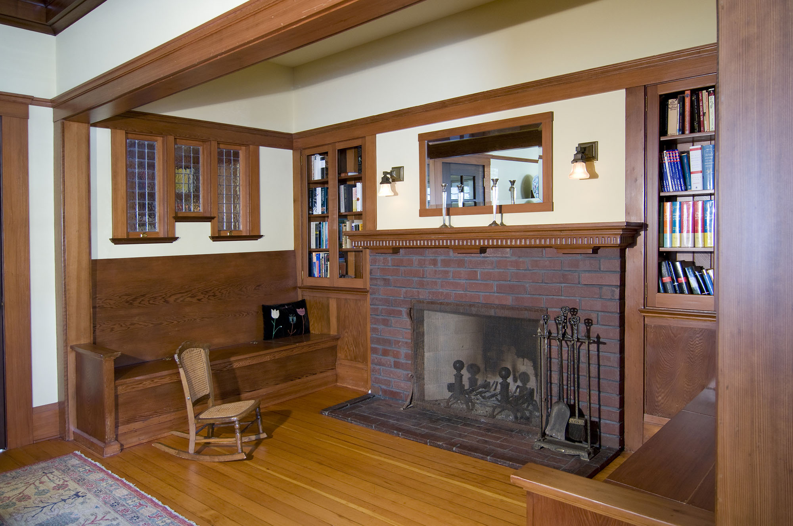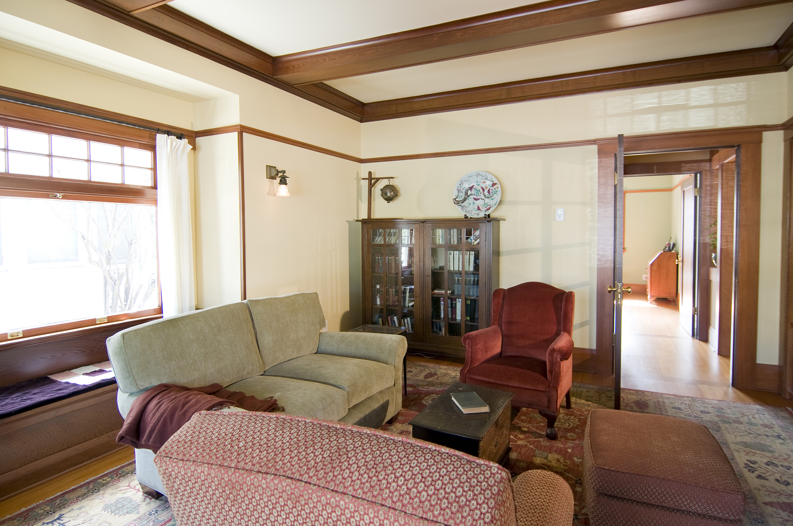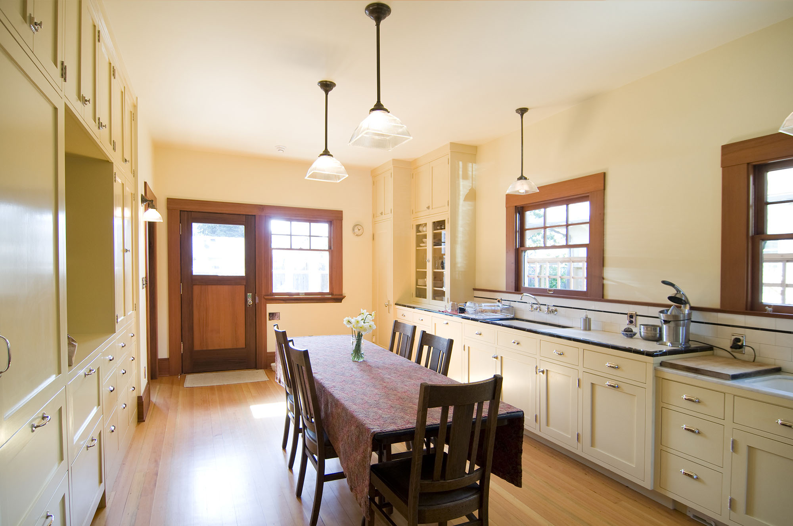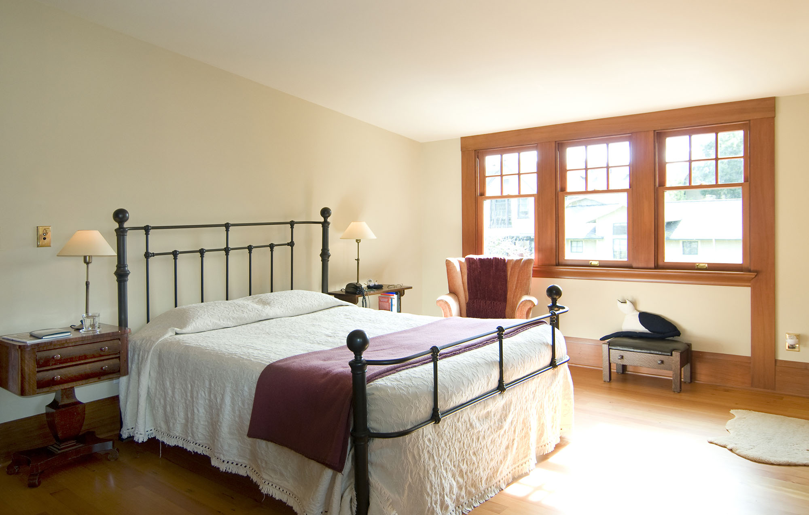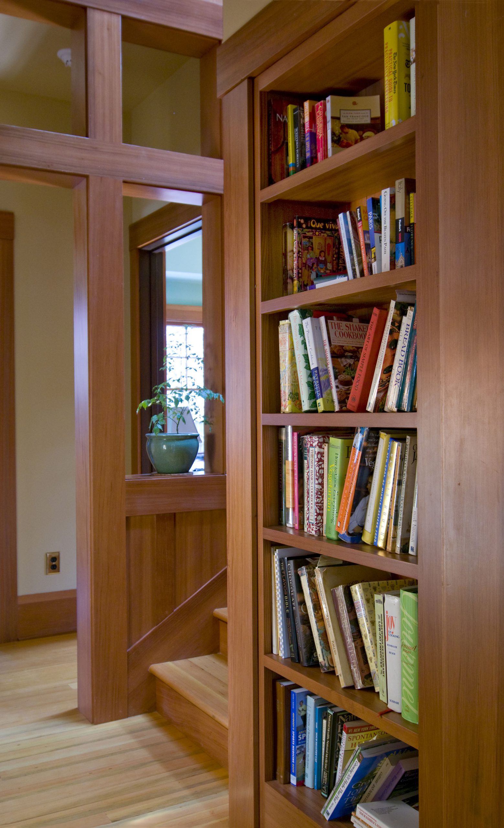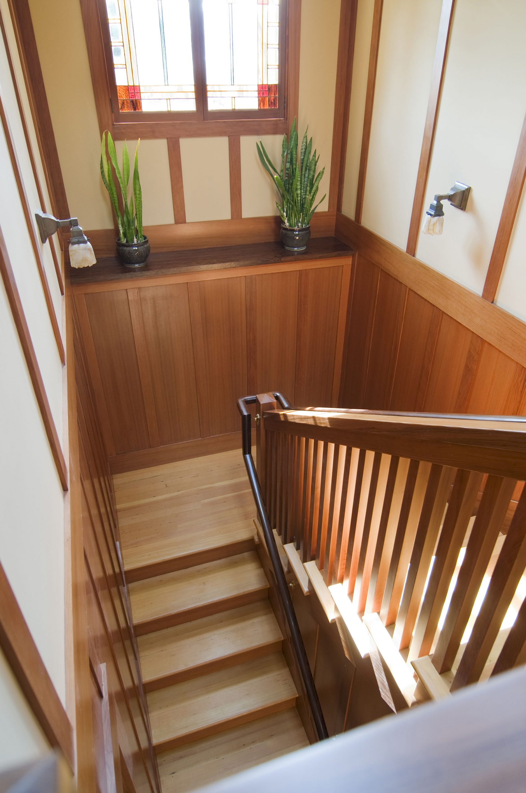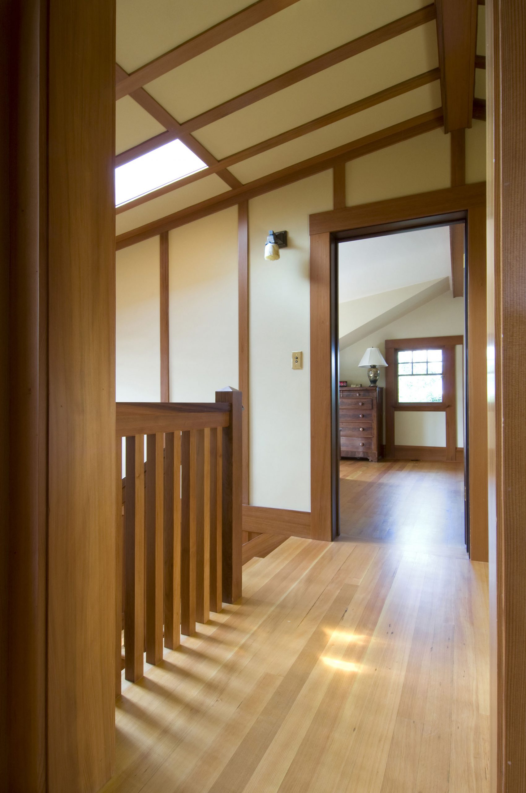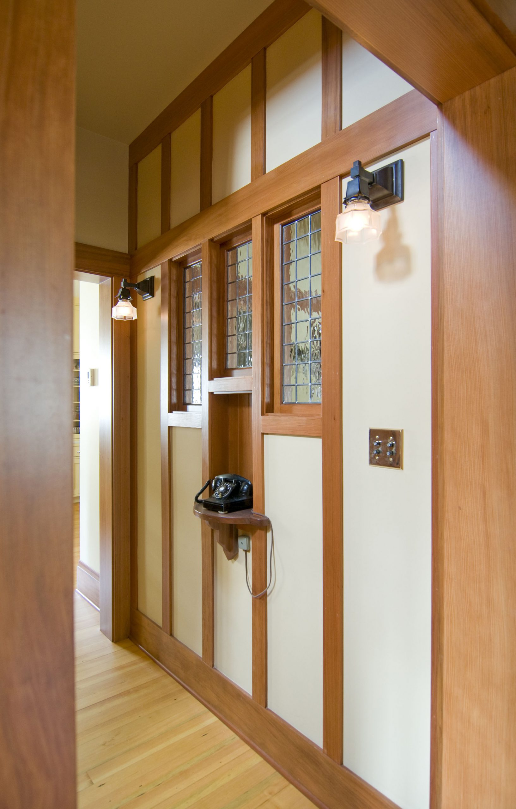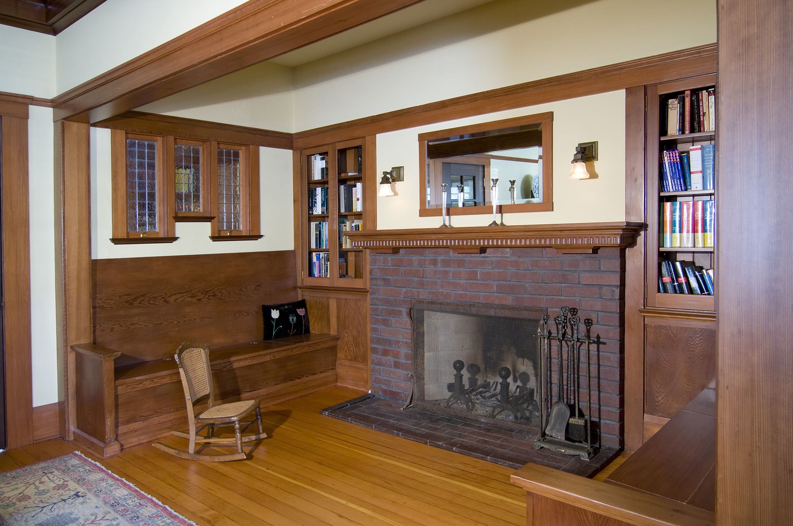
The rehabilitation of this historic bungalow included removal of an ad-hoc rear addition and construction of new full basement and foundations, new rear dormer for a second story, new building systems, restoration of finishes in the living and dining rooms, and all-new finishes in the remaining portions of the existing house. The City of Palo Alto required a historical review of the project and granted a zoning variance on the recommendation of the preservation planner. Knapp Architects surveyed existing conditions, prepared as-built drawings, designed the additions and alterations, coordinated consultants, prepared schematic through construction drawings and specifications, and oversaw the construction.
